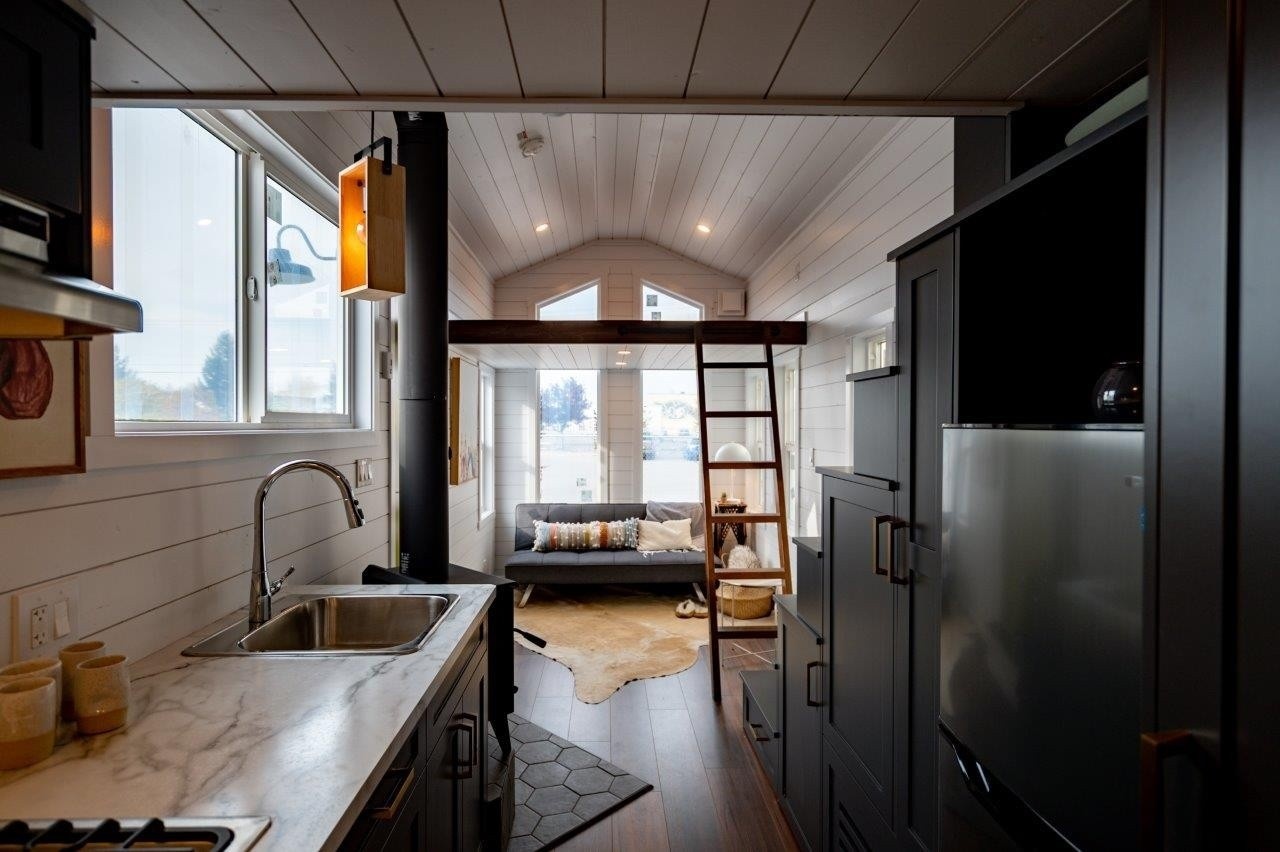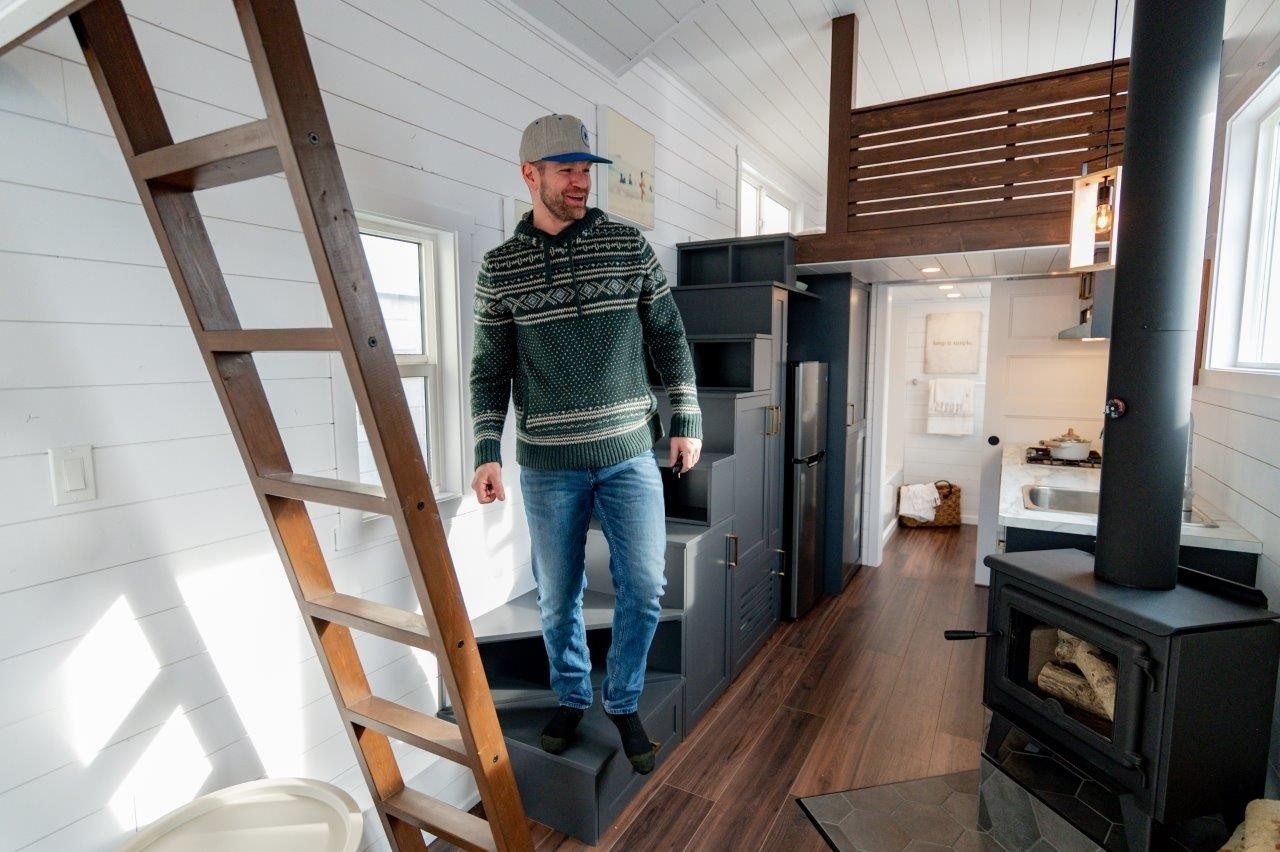Tiny Home RV
The Amelia
Browse through some of our clients customized Amelia tiny homes:

The Original Amelia
This tiny home was designed to meet our client's needs and was developed from the now-retired, UMI plan.

Amelia Showhome
To bring you the best elements of Amelia, this is the standard plan and updated layouts for 2023.
I went to Teacup in the initial phases of my tiny journey. I had looked at some second-hand tiny homes on marketplace and choosing to go with Teacup Tiny Homes was an easy decision. I've followed them on Instagram for sometime and loved the design and products they were creating. I had looked at several of their build-outs on Youtube which reassured me I was choosing the right builder, one that builds for Alberta weather, especially winter plus good design and quality work, a perfect trio!
The entire process has been amazing so far, a great team to work with, Shireen is friendly and personable with lots of communication.
- Lorraine ~ Amelia~ Alberta Canada
More Tiny Home Inspiration






Join our email list!
Subscribe to get our latest Teacup news & weekly blog by email!









