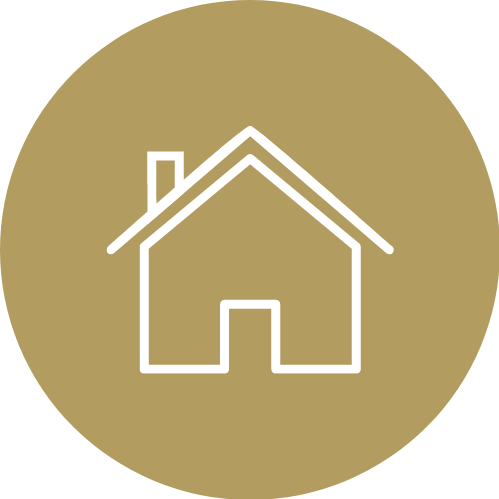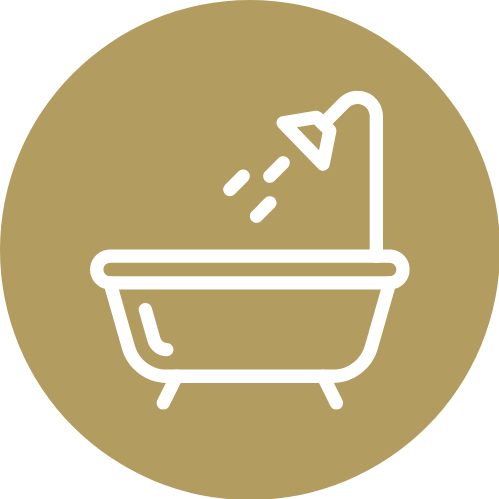Tiny Home RV
The Amelia Showhome
Gallery







AMAZING FEATURES
Meet Amelia.
A 26 ft. long Tiny Home RV built by Teacup Tiny Homes.
This tiny home has been carefully designed to include all of the important details that the majority of our clients choose when they build for their life. We have also integrated numerous upgrades that will make this tiny as unique as the person who chooses it. This means that the owner of this Amelia will get to enjoy an extremely functional and intentional space while they live a simpler life.
If you are looking for a tiny home to use as a cabin, cottage, or all season long, and want it to look and feel amazing this is the tiny for you.
*Need a location for your tiny? We have locations available for new Teacup builds that Amelia could be placed on.

General
- Certified to: ANSI NFPA 11.92 / CSA 240 RV
- 341 sq. ft. living space
- 26ft L x 8.5ft W
Weight: 11,500 lb
Trailer GVWR: 14,000 lb - Insulated fiberglass front door-Painted
- Sleeps: 4-6 People
Double Lofts - Full Main Floor Living Room
- Flex Space (possible eating nook)
- Professionally designed exterior & interior
- Access to the Teacup Academy online client training portal: teaches how to use your tiny home properly to protect the investment.

Technical
- IN FLOOR HEAT with forced air propane furnace (no supplemental electric heat needed)
- A/C & Heat Pump Mini Split
- Lunos -HRV (Heat Recovery Ventilator) to maintain optimal indoor air quality
- Propane Instantaneous Hot Water Heater
- 50 Amp power connection with hook-up cord
- All-season fresh water hook-up
- Levelling Jacks on all 4 corners for proper site installation.
- LED pot lighting for low electrical draw
- Accent pendant lighting over the sink
- Central ceiling fan for air flow
- Dual pane- Low E windows with screen package
- Spray foam insulation R35 in floors & ceiling, R24 in walls.

Curb Appeal
- Double shed roofline.
- Maintenance-free snap-lock metal roofing.
- White Board & Batten Vertical siding with maintenance-free steel base siding.

Sleep
- King Size Loft Master Bedroom
- Secondary Queen to King Loft Bedroom
- Space for a Pull-out Sofa in Living Room
- Privacy slat walls on lofts
- Ladders to lofts.

Cook
- Custom Cabinetry including drawer storage & trending horizontal woodgrain
- Signature Pull-out Pantry
- Soft close doors & drawers
- Built-in appliances
- Furrion Propane Range with pot drawer below
- Stainless Space Saving Microwave (OTR)
- 7 cu. Ft. Fridge
- Laundry Rough-In- no appliance
- White Apron Front Farmhouse Sink
- Black Kohler pull-down faucet with multi spray
- Waterfall edge marble-like white countertops
- Eating bar or workstation
- Large pass-through window onto exterior living area

Bathe
- 30x30 Stand-Up Shower with easy to clean fiberglass walls
- Built-in floor to ceiling storage
- Residential flush toilet
- Black Kohler faucet package including handheld in shower
- Custom Bathroom Vanity with Rectangular vessel sink
- Oversized round medicine cabinet for extra storage
- Broan 50 CFM bathroom fan to expel excess humidity
Jen and her team at Teacup Tiny Homes are beyond amazing. I've never met a team of people who cared so much about the quality of their products AND the happiness of their customers."




