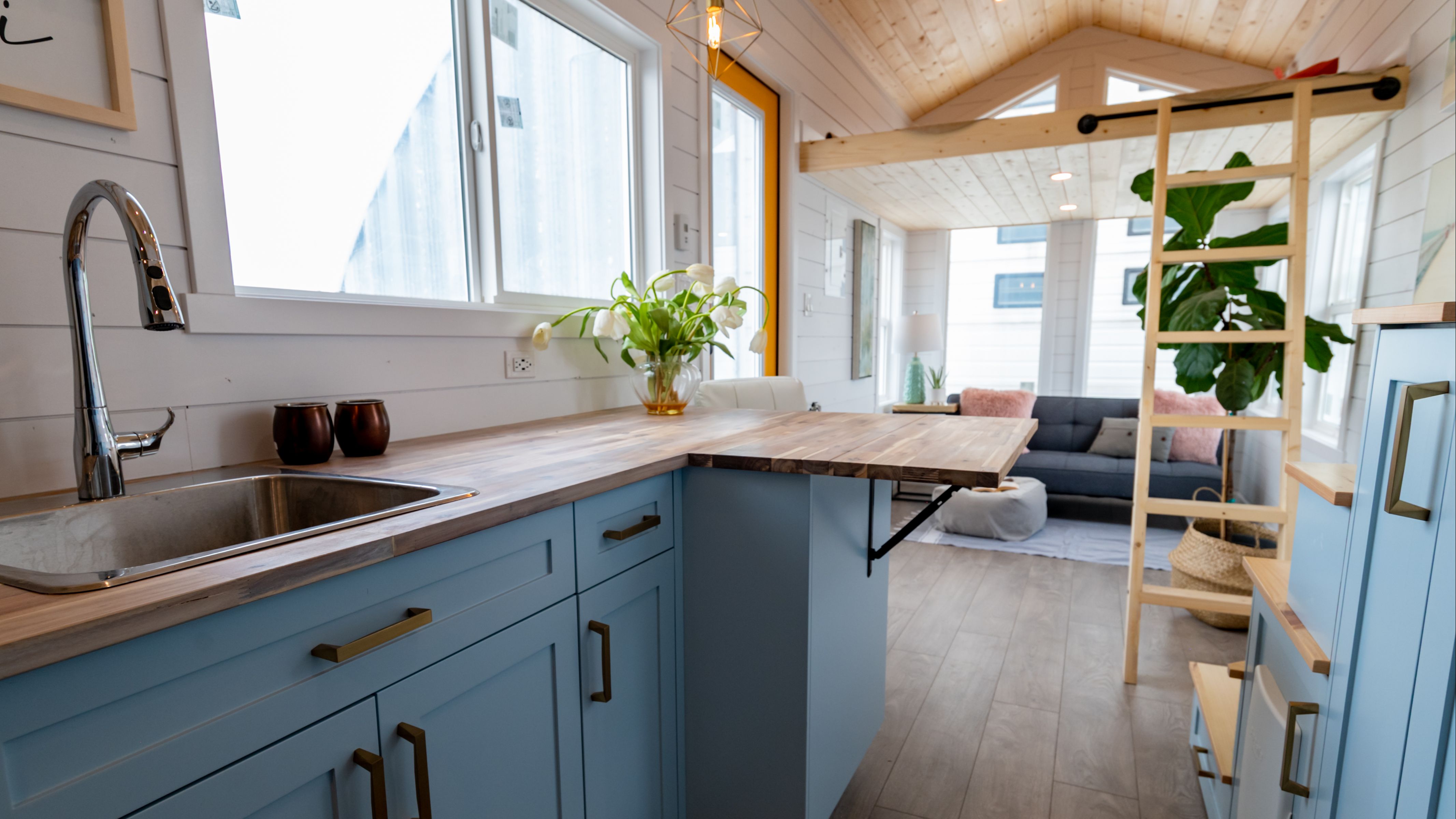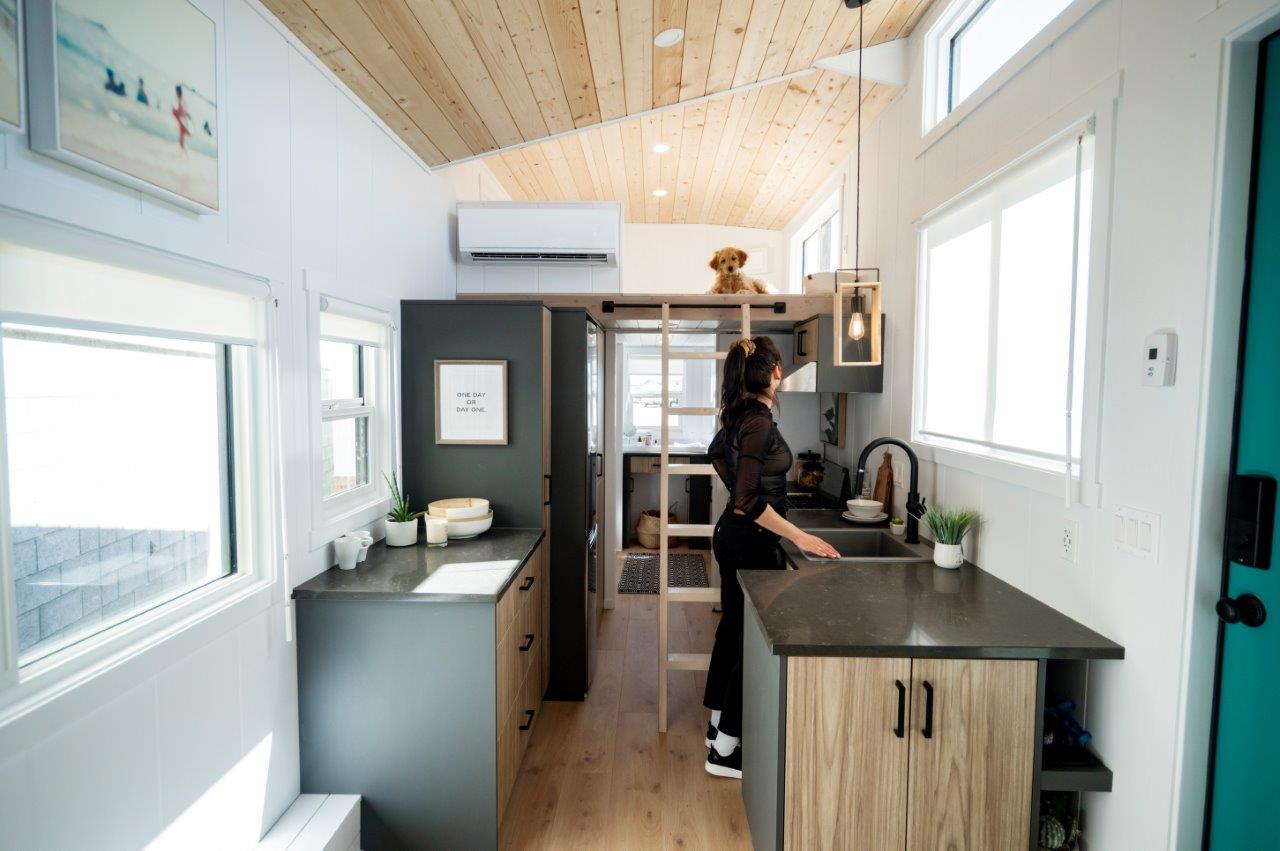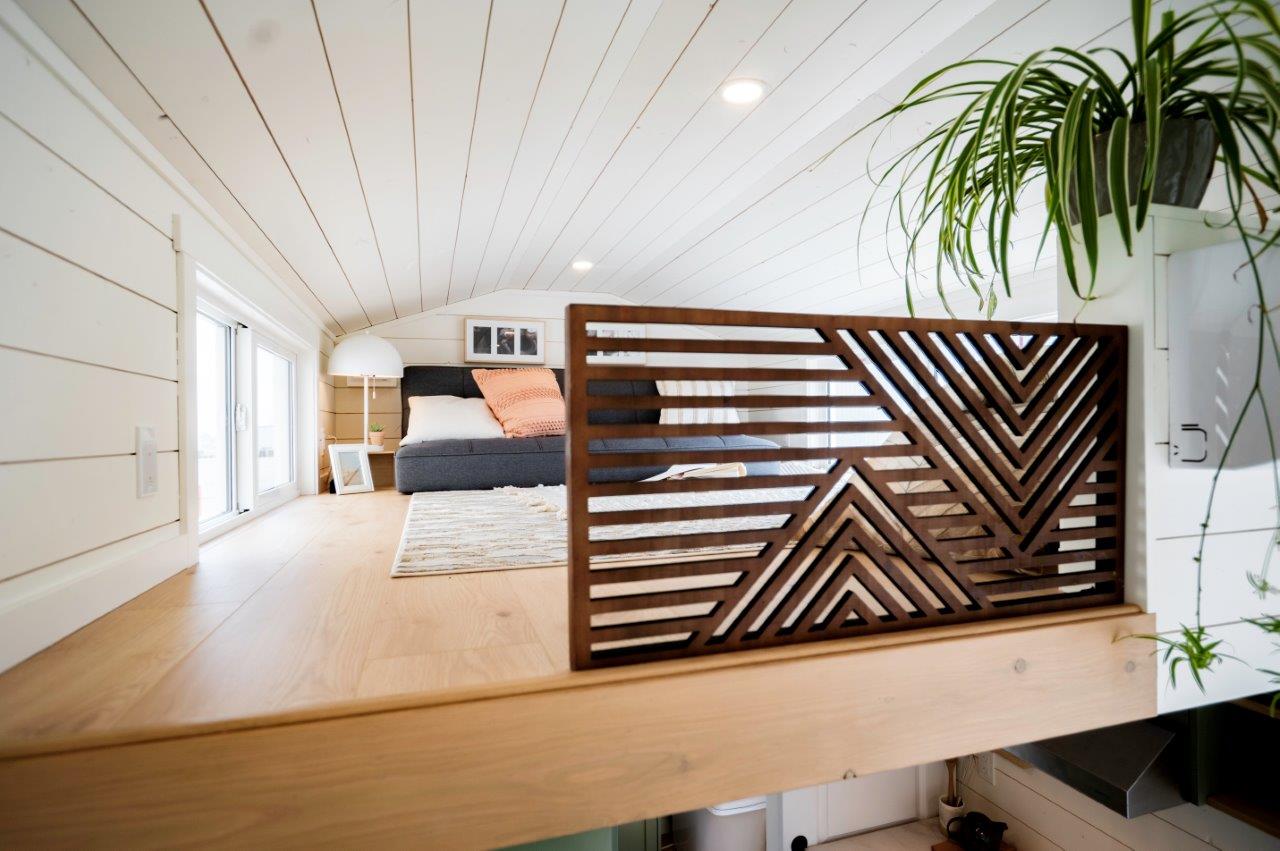4 Make It Or Break It Aspects Of Your Tiny Home Build
Sep 06, 2023
I've grown increasingly frustrated with people in the tiny home industry who fall victim to misleading sales pitches. It's disheartening to hear how many individuals, who didn't choose us as their builder, reach out for help when they find themselves freezing in the middle of winter inside the tiny homes they purchased from someone else. They were promised that everything would work fine, but those words meant nothing as they shivered in the Rocky Mountains.
One of these unfortunate individuals decided to go with a different builder because they offered a price that was $7,000 less than our loose quote. That $7,000 has now multiplied several times over in the electricity bills this family pays just to keep their kids warm during the winter.
Now, I'm not claiming that we haven't made mistakes ourselves. For instance, there was a time when a window had to be re-framed, and the building paper was incorrectly installed, allowing rainwater to seep into the house. We fixed it, and the clients are now snug and dry in their tiny home. And then there was that unfortunate incident when a 3-cent pin broke on an air conditioner bracket outside of Winnipeg, causing the entire A/C unit to need replacement. But that's a story for another day.

This entire topic underscores why we're absolutely obsessed with receiving continuous feedback from our clients and why we meticulously design every single aspect of your build.
So, today, I want to provide you with insight into some of the standard systems used in tiny homes and help you understand why they're so important. We'll cover:
- Flooring
- Windows
- Cabinetry
- Heating & Cooling Systems
Before we dive in, let me introduce myself and explain why you should pay attention. I'm Jen, the owner of Teacup Tiny Homes. As an award-winning interior designer with two decades of experience in the residential home building industry, I've served on the board of directors for the Canadian Home Builders Association, developed subdivisions, and witnessed firsthand how homes and materials age. This experience drives my obsession with building with intention and selecting the right products and materials.
1 - Flooring:
Your floor is where you stand and live every moment inside your home. It has to be top-notch. We avoid using luxury vinyl plank and tile (LVP or LVT) because they tend to warp, shrink, and gap in very sunny or cold areas. Our Teacups are filled with sunlight, and we won't risk your floors needing replacement in just 18 months, right after your warranty ends. That's why we opt for a high-quality European-manufactured laminate floor that's water-resistant and comes with an excellent guarantee.

2 - Windows:
All that lovely sunlight comes with harmful UVA and UVB rays that can damage your home's interior and fade your materials. To mitigate this, we use Energy Star double or triple-pane windows with a Low-E coating and argon gas between the panes. Yes, they cost more, but they reduce heat gain, protect your finishes, and are well worth the investment. Avoid clear glass and single-pane windows at all costs.
3 - Cabinetry:
Our Teacup tiny homes boast 16 linear feet more cabinetry than other builders on average. These are not your run-of-the-mill cabinets; we craft custom-built cabinets designed specifically for Teacups. Why is this important? Big box store cabinets may seem cost-effective initially, but they may not hold up in the long run. In tiny homes, cabinets get a lot of use, and they should be durable and repairable.
Here's a quick checklist to evaluate the thought and detail in kitchen designs:
- Check the ends of the cabinets (gables). White gables typically indicate off-the-shelf cabinets; look for finished end gables.
- Consider whether the fridge, washer, and dryer are built-in or freestanding. Built-in options with concealed sides provide more functional space.
- Examine the hood fan. Is it properly installed and integrated into the kitchen design?
4 - Heating & Cooling Systems:
Now, let's talk about the crux of the matter. Heating and cooling systems are critical in a tiny home. We absolutely refuse to build a home without in-floor heating because it helps maintain fluid water lines, a warm undercarriage for utility hook-ups, and overall comfort.
Protecting your utility connections from the elements is crucial. Water connections on exterior walls are a recipe for disaster, leading to freezing and bursting pipes.
Insulation is another vital consideration. Always ask for the R-value, which measures how well insulation resists heat flow. For a four-season climate with freezing temperatures, demand a minimum R-value of 21.

There are many more elements to consider, such as window placement, heat source locations, site installation, roof truss insulation, and thermal bridging. But I won't overwhelm you further. Just remember, if someone tells you that a heat pump or electric heaters alone will keep you warm in a Canadian winter, they're not being honest.
These are just a few of the intentional products and practices we employ at Teacup, and they're often overlooked. My goal is to empower you to make the best decision for your needs, regardless of the builder you choose.
This is just the beginning of the comprehensive guidance we provide when you decide to build with us. We'll walk you through every step, from customized specs and selections to using and maintaining your tiny home through our online training portal, The Teacup Academy. Plus, we're there for you even after you move in, ready to address any questions or issues you may have.
If you're ready to see what your tiny future could be, book a discovery call with us!
Still on the fence? That's okay! Keep reading our blogs and follow us on Instagram.
Until next time,
-Jen

