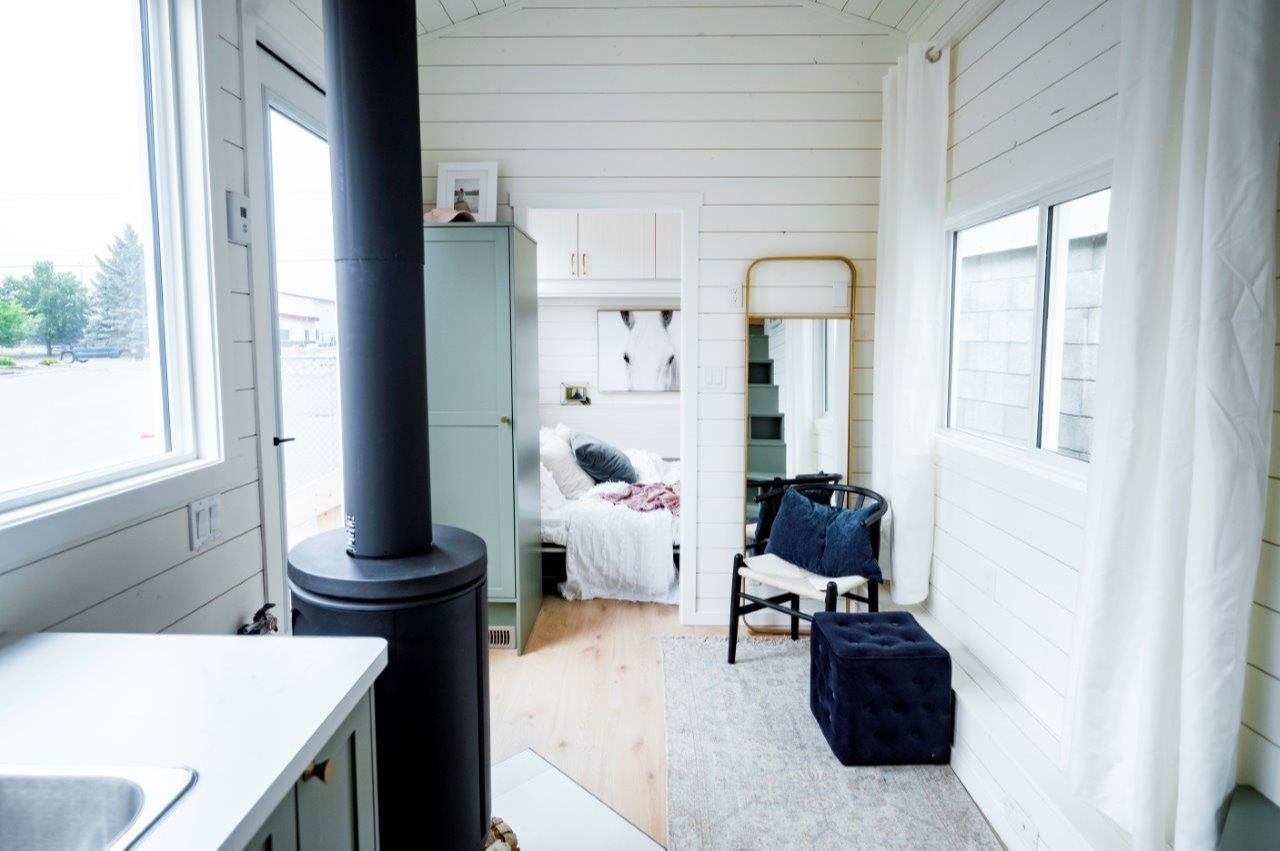Tiny Home RV
The Margo
The Margo
Fall in love with The Margo. Main floor bedroom, extra-large loft, and the option to add your bathroom of choice.
Browse through some of our clients customized Margo tiny homes:

The OG Margo
The original Margo plan, built in 2020 for a client who wanted main floor living. It was customized with a bayed bathroom, wall bed, and electric fireplace.

Smidge
This open and airy Margo plan was designed with very specific intentions by a beautiful couple located in Ontario. Including a wood burning stove, wall bed, & incinerating toilet.
We wanted to make a good, long-term financial investment. We were drawn to Teacup for its professionalism, especially compared to other companies that we looked at. We're particularly drawn to the winter-resistant qualities (like the underfloor heating and high-grade insulation) - these are things most other companies don't supply. Teacup was also the original tiny home business we saw (on Instagram) when we started looking at them as a viable option.
Ben & Shay | The Margo - Ontario, Canada
Join our email list!
Subscribe to get our latest Teacup news & weekly blog by email!








